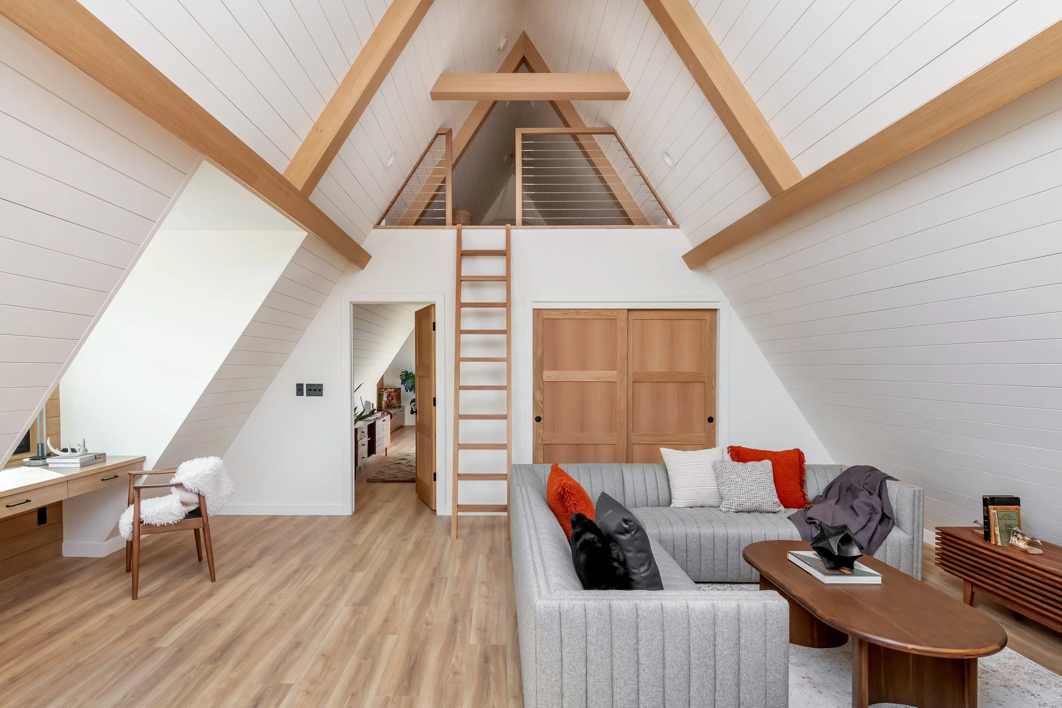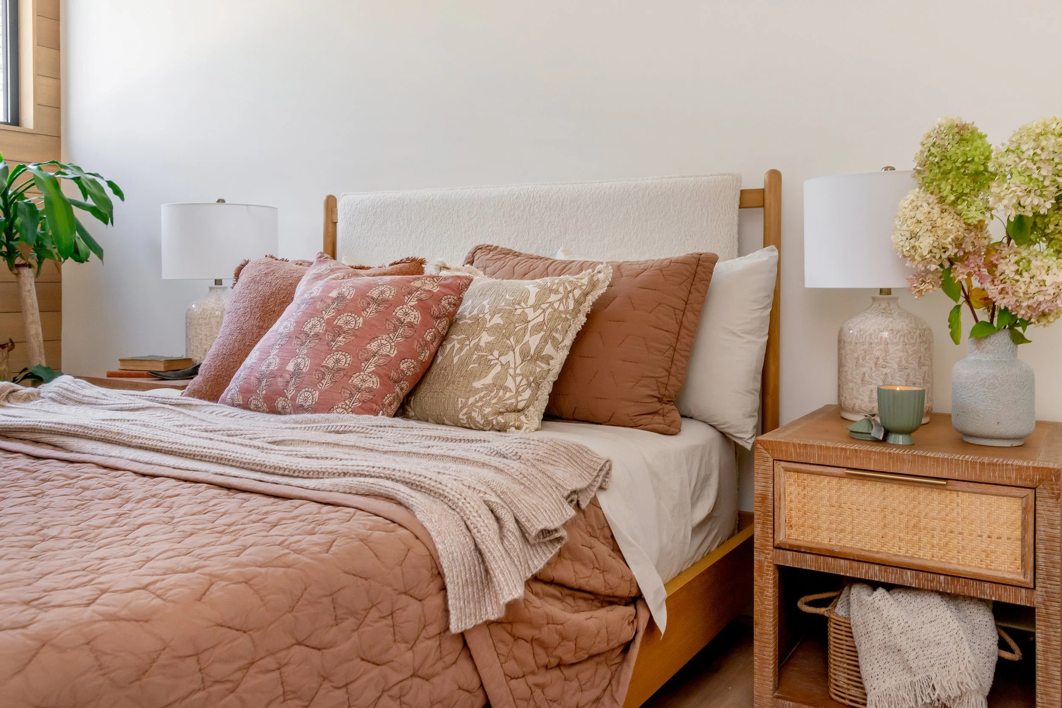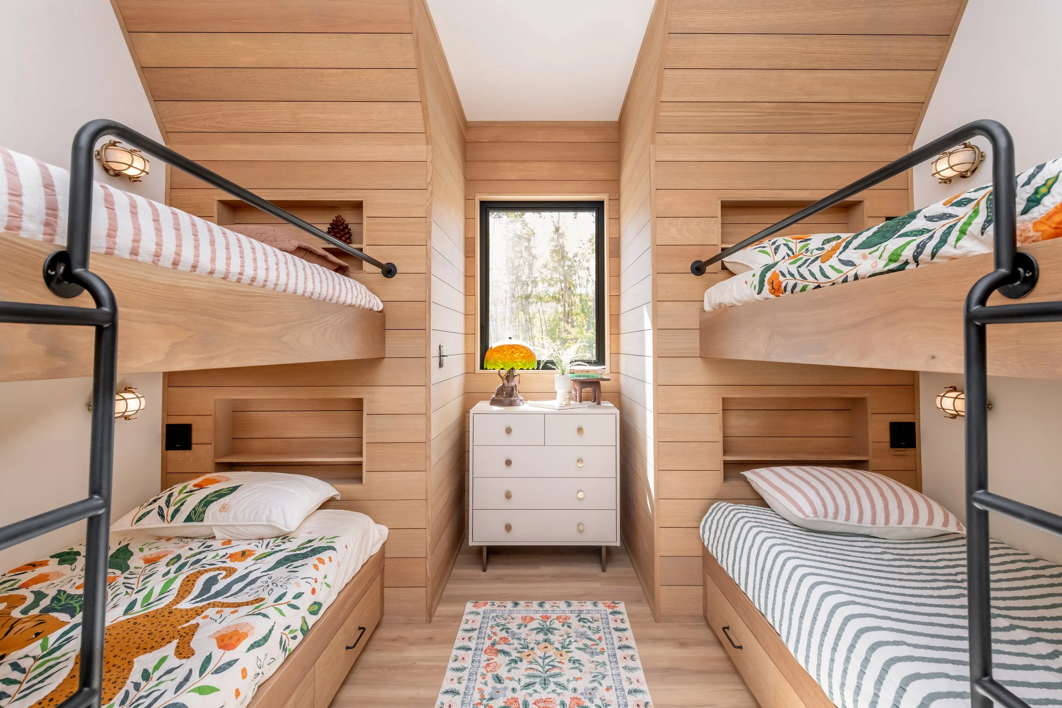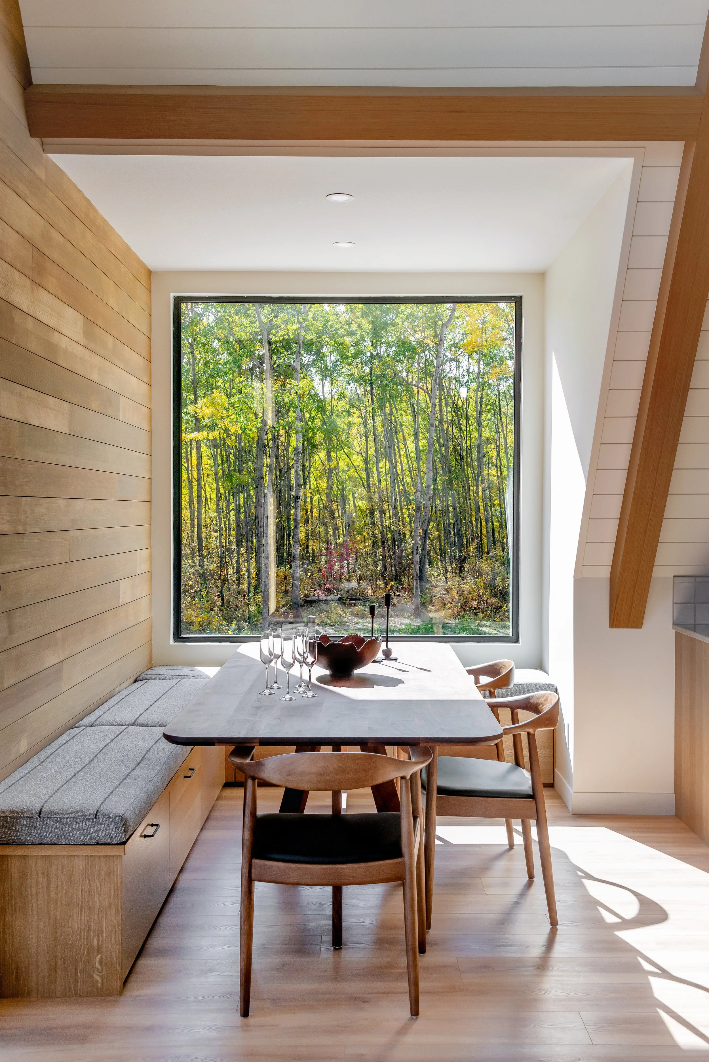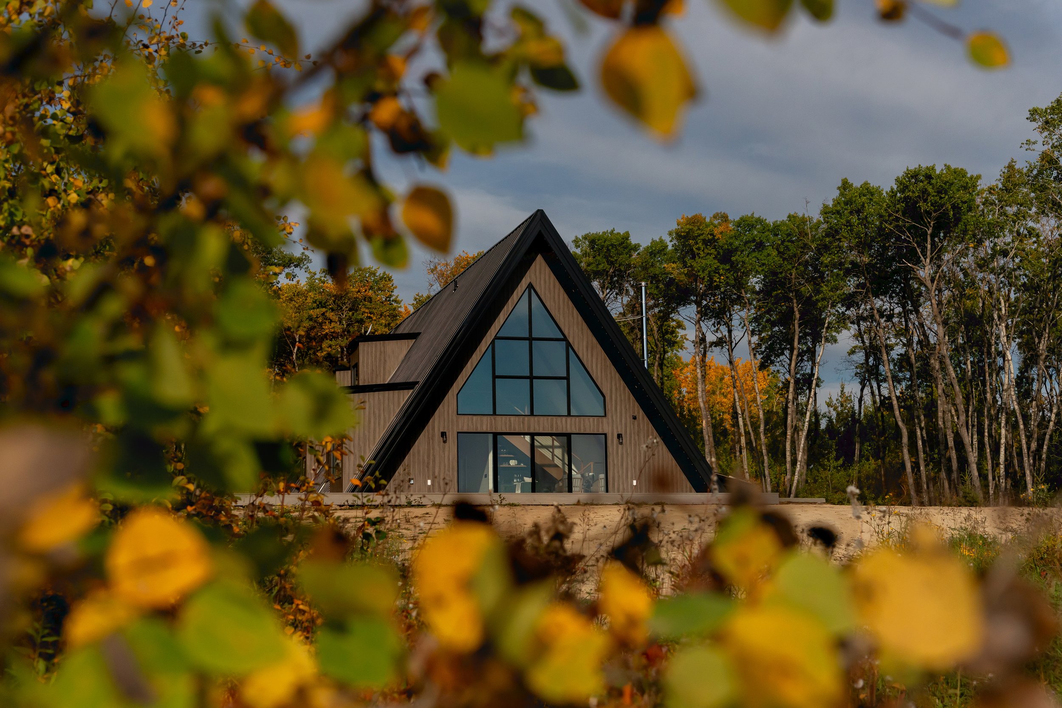The Latest
lofty goals
The away space. The office. The reading nook. Movie night central. It’s multipurpose, like most spaces in an A-Frame. It also provides the best view in the house, straight across the lake and into the forest from the last-minute add dormer.
Cabin in the Woods
company’s coming
This sweet feminine guest room contrasts the eclectic vibe found in the rest of the A. Give your guests the same luxurious experience you feel, with Sheepskin upholstered bedframe and vintage-inspired metal dresser these furnishings truly elevate.
Cabin in the Woods
architectural digest
Every designer loves a good sight line, but this dining room dormered window is one for the books. The common room of the A, where puzzles are built at the banquette, fires enjoyed hearthside, and nightcaps sampled in the leather recliner.
Cabin in the Woods
camp callaway
You may not witness any scenes from the iconic Olsen film, but guaranteed there will be just as many adventures. Whether it’s the bunk room clad in white oak or the third story loft reaching the pinnacle of the A, there’s sure to be pacts and secrets shared.
Cabin in the Woods
function over fashion
Conquering the classic A-frame quandary: storage. It is possible to have both whimsy and practicality. The answer in this space was multiple dormers and well-designed cabinetry that offers a place for everything and everything in it’s place.
Cabin in the Woods
the palette: earthy organic
The predominant colour in nature? Green. And we have plenty of doses here [cue Dylan sofa]. The stunning custom tile shower literally feels like a walk through the Boreal Forest. Warm woods and natural stones will outlast every trend.
Cabin in the Woods
a-frame culture; the epitome of slow living
Surrounded by Aspens and Pines, the pace immediately slows as you descend the winding drive. A sanctuary for rest, puzzles, coffee and morning yoga on the deck. A space for you and those you love most. We can’t wait for the memories to be made.
Chateau Paris
be still my heart
After the first meeting, they knew we were their people. I guess you could say it was love at first sight of the Pinboards. An inspiring wishlist challenged us to the limit and built a beautiful bond of trust and admiration.
Chateau Paris
the speakeasy
The Prohibition is over but the nostalgia never dies. Step back in time, call the old sports, get yourself some giggle water {no flask required} and let loose in YXE’s very own speakeasy. It really is the bee’s knees.
Chateau Paris
boudoir elegance
After you enjoy a sauna session, wander to the dressing room fit for royalty {the tapestry mounted above the custom arched armoire probably once hung in a castle}. Terrace doors open to the tree-lined street facing balcony to take in the evening air.
when executive meets naturalist; a lakeside paradise
there’s something for everyone in this family vacation home
Chateau Paris
la vie en rose
The mansard roofline tops plastered walls with a romantic Louis XV honed marble mantle. Wait for your Romeo on the Juliet balcony overlooking the back courtyard, or journey through the bathing suite to the Boudoir, settling on the flax linen stripe settee.
Chateau Paris
brasserie meets patisserie
On any given day you should find macarons, profiteroles, and eclairs on the pastry shelves of this Parisian kitchen. An island inspired by the 100 year old counter of a general store leads to the dining room inspired by the quaint bistros of France.
Chateau Paris
grand central station
The unexpected pairing of raw industrial and European elegance. The Cambridge inspired library sits near Escobar, the cast iron anchor for the spiral stair and leads to Saskatoon’s only double-sided masonry fireplaces with limestone mantels.
Chateau Paris
paris meets new york: Brownstone bones
Herringbone hardwood, wood-burning fireplaces, ornate moldings, high ceilings and plastered walls. Make it look 500 years old, they said. Challenge accepted. Exterior must match interior, so we began with the only plausible material: full bed limestone.
CASA BOSQUE
forest bathing
See the views from the catwalk as you journey to the living quarters. The faux-dormered kids wing leads down an artful hall introducing you to the majestic master which has to be seen to be believed. Let’s just say your nervous system will love it.
CASA BOSQUE
the arts
No-one wants to pick a favorite child, but if rooms were kids the library would be my prized possession. Floor to ceiling moody library shelving with a rolling ladder, velvet green chaise and wrapping windows taking you from sunrise to sunset.
CASA BOSQUE
organic living
When you’re backing a forest and sitting by a wood burning fire, it’s hard not to feel relaxed. A key to thriving is having sacred spaces to unwind from the day-to-day responsibilities. I promise you’ll feel more relaxed just watching the fire.
CASA BOSQUE
Casa BoSque; house of the forest
A modern farmhouse for a family of six, this is our most earthy palette yet. We let the architecture do the talking with vast vaults, light filled living spaces and hardworking materials. Buckle up for all the functional spaces of the main floor.
THE ELROSE
the perfect house
for us
Sunsets in your backyard, functional spaces, modernizing the classic farmhouse and dreaming big for outdoor spaces. The list was vast and the trust was great - why the Haven experience was perfect for these two Prairie kids.
learn why ‘house of the forest’ is so calming. don’t be shy, take a page out of this book
inspired by nature, this earthy palette is sure to soothe
THE ELROSE
going down
Game night with the boys, wine night with the mom’s, or kid’s gone wild on neighboorhood play dates, this basement has the cutest cedar-shaked playroom and the classiest bar. Echoing the main floor materials, but made much moodier.
THE ELROSE
four bedrooms up
Prairie personality defines the second floor of this classic two-storey. Rooms as unique as their personalities, the upper level also houses a mama’s dream for a kid’s bathroom plus the coveted second floor laundry.
THE ELROSE
into the sunset
Bright, airy and your own personal getaway - the Master suite boasts many of my favorite Four Hands furniture pieces, along with the cozy windowseat for watching the sun go down. The perfect sanctuary to unwind and reset, surround by the Prairies.
THE ELROSE
mudroom essentials
Crucial to your daily sanity, sharing our tips for kid-friendly entries. Equally as important is the Anthropologie Artemis Powder Room. Top it with the Kohler Brockway sink and you have actual bliss.
THE ELROSE
work & play
Fire up that circadian rhythm with the giant east facing window to ensure morning productivity in this home office. Boreal Forest green packing all the punch and pairing perfectly with the furnishings. All the function so you can slam that laptop shut early.
THE ELROSE
for everyday life
A young family needs livable spaces, not rigid museums. Utilizing performance fabrics, patterned rugs and functional storage to keep things tidy, everyone can relax. Embrace the textures of stone and shiplap {yes, vertical} adorning these walls.
THE ELROSE
around the table
Oh, the memories made at the dinner table. Who doesn’t want to slide into this pew with their nearest and dearest to share about the accomplishments and trials of the day. All while embracing the beauty of the modernized “china cabinet”.
THE ELROSE
cookies baked and memories made
Name a better place to bake your sourdough. Overlooking the fields, surrounded by artisan materials and meaningful heirlooms, this kitchen witnesses everyday chores and magical memories within it’s beautiful walls.
THE ELROSE
chapter 1, a classic two-storey journey
One year ago to the day of filming, our clients secured this lot. Desiring to honour their rural heritage, this west facing lot bordering golden wheat fields was the perfect canvas for their classic farmhouse. We’re sharing all exterior details here.
the highly coveted structure, what summer dreams are made of, step inside the a-frame
chill vibes engaged at this cabin nestled on quiet shores
The colonial
let go, trust, and have faith
Desiring a quality product that met their high standards, they knew it couldn’t be done alone. They needed a professional team to guide the process. With Haven delivering more than they bargained for, learn why it’s like watching the movie Dumb & Dumber.
The colonial
Remodel stories: a spanish modern colonial memoir
Grab a tea and settle in to hear the story of a lifetime; achieving the impossible, infusing old-world beauty into a tired structure, and creating a home for a beautiful family to grow and thrive. And as always, I saved my favorite room for last.
The colonial
a new lease on life
Nearly unrecognizable from its original 1970’s bi-level design, this renewed structure is truly a sight to behold. Outdoor living elevated, we tour you through all the different zones we created to soak in those warm summer evenings on the Prairie.
CHATEAU BLanC
in their words
John and Sandra share how they felt, what they loved, and what they will cherish most from this experience. There were many laughs, a few happy tears and this reminds us of our why: creating beautiful spaces for beautiful people.
CHATEAU BLanC
family time
No detail has been overlooked in the lower level walk-out. Accomplished dancers and musicians, we incorporated dedicated spaces to hone skills. The craft nook inspires quick homework completion to sink into the cloud-like sectional for family movie night.
CHATEAU BLanC
for the young ladies
Customized bedroom colour schemes, with space to display a few of their favorite things. I love the timeless wallpapers we used to add layers to their rooms. The prettiest bathroom designed with dancers in mind - ultimate hair and make-up station.
CHATEAU BLanC
owner’s oasis
You’ve worked hard to get here, the Master Suite should be a special sanctuary for you to begin and end each day. Dealing with port strikes and supply chain issues caused drama for completion, but the finished product was so worth it.
CHATEAU BLanC
refined living
The science behind creating a cozy living room that both functions well and looks polished. Diving in to all the custom furniture pieces and wishing you could feel this wool rug underfoot. Also consider this your sign, that the FrameTV is it.
CHATEAU BLanC
dinner for 2 (or ten)
Quite possibly one of the most loved rooms in the home, the Dining is designed to host both intimate family meals and extravagant dinner parties with colleagues. The views are as glorious as the textures and materials. Bon appetit - a feast for the eyes!
craving a european getaway? you’ve come to the right place. we’re exploring every nook…
chateau paris brings european charm to the prairies
CHATEAU BLanC
lawyer chef
Choosing law as the primary career, this custom kitchen allows the dream to live on. Chef-grade appliances, highly functional cabinetry and pretty hits of brass and marble. Espresso’s are on repeat in the Butler’s Pantry whilst preparing the Wellington.
CHATEAU BLanC
business as usual
Designed before the WFH boom, these clients were so relieved to have this well-designed home office once the world changed. Sprawling 10’ windows and smart millwork concealing all the office necessities (watch to the end for the cord hacks!)
CHATEAU BLanC
a grand entry
Today is all about first impressions. The crowd-favorite Colonial bench adorning the vaulted entry, the ultra-instagrammable beam hallway, bright mudroom that always looks clean, and finished off with the must-see elegant farmhouse powder room.
OKEMA BEACH CABIN
mid-century modern mountain on repeat
Vaults, assymestry, endless lakeview windows, and one of my favorite powder rooms ever. It’s classy, moody and relaxed, just how a cabin should be. Cedar ceilings and natural stone truly honour the setting of this Boreal Forest border property.
The elmwood
the housewarming party of the century
A house is made with walls and beams; a home is made with love and dreams. And dream we did. From initial plans to the 200 guest housewarming party we threw, listen to our client’s perspective of the stress-free build experience of their dream home.
The Elmwood
nature’s palette unveiled
A palette truly inspired and fully surrounded by nature, take a tour through this 7500 square foot timberframe masterpiece. With every square inch of this home showcasing custom features, this tour is guaranteed to inspire.

